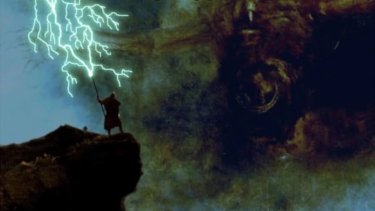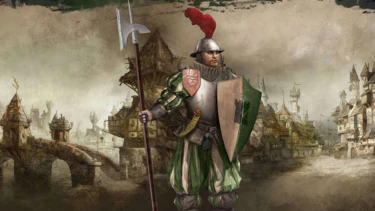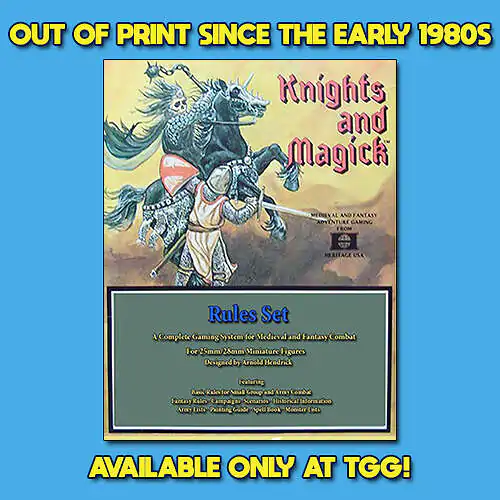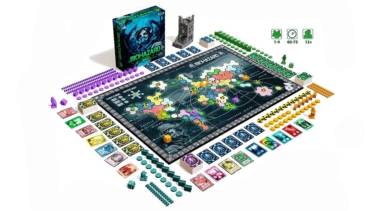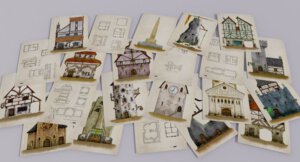
About the Kickstarter:
Hello!
Thank you for looking at our Kickstarter.
I’m Glynn Seal — artist, writer, publisher, and 2019 ENnie-nominated and 2018 Gold ENnie Award-winning cartographer for The Midderlands setting for old school games. I’ve previously run four successful Kickstarter campaigns, and this will be the fifth.
Our previous campaign was called HandyMaps – Towns & Villages, and due to its success and the hugely positive feedback we received, we have created this campaign to provide some additional cards for buildings/structures.
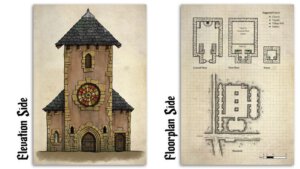
The cards will be double-sided in a handy A5 size (210mm high x 148mm wide OR 8.27″ high x 5.83″ wide) from 350gsm uncoated card stock (giving a nice matt finish, suitable for ink and pencil marking).
Each side will be professionally digitally printed with a single full colour elevation of the building to one side, and a black-inked floorplan to the reverse, all on a parchment style background.
The floorplan sides will all have a basic grid and minimal text labels (generally kept to suggested uses, floor/storey labels, and level change designations such as stairs and ladders), but NO title, room numbers, or compass allowing Game Masters to use them as they need for their campaigns.




